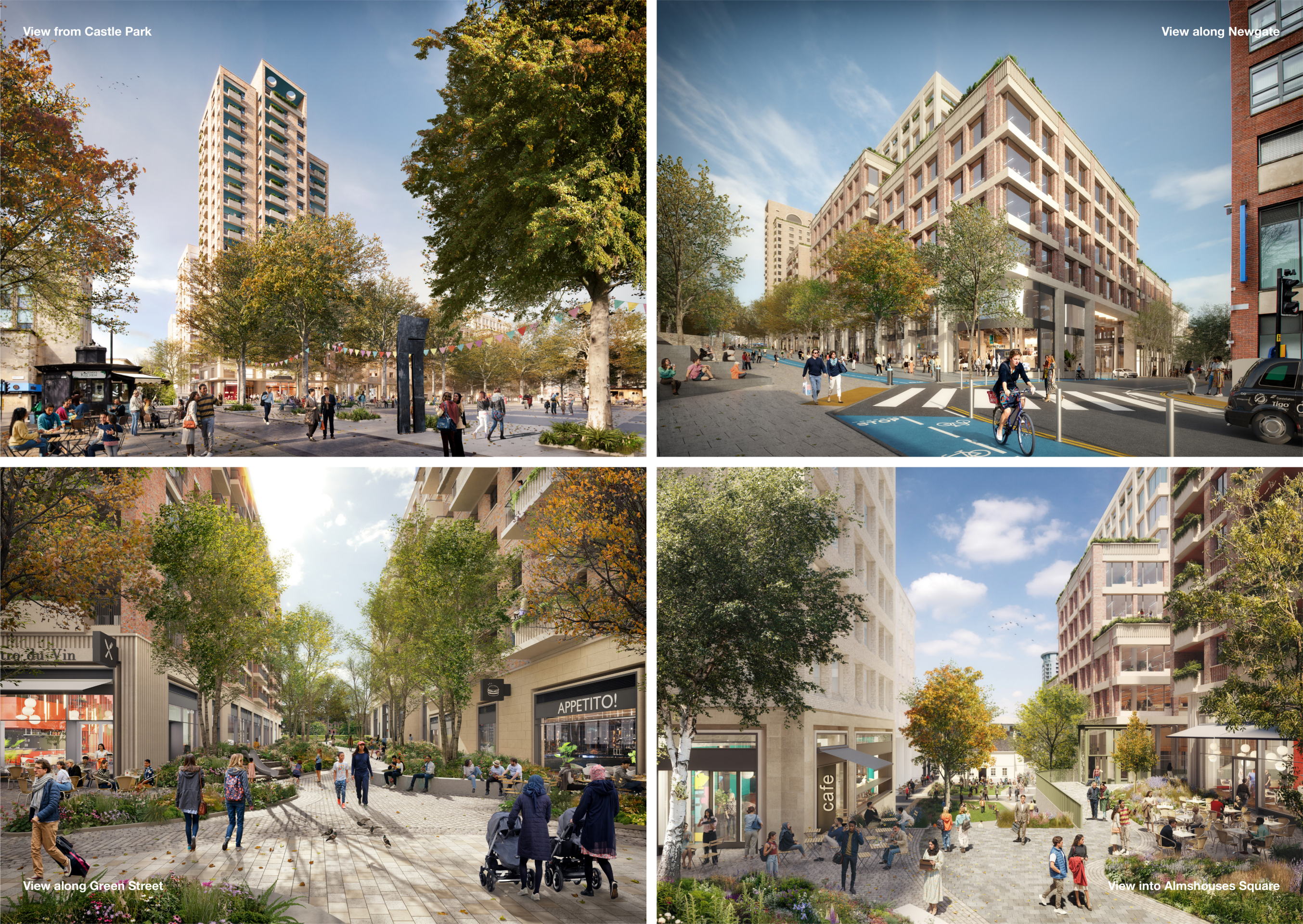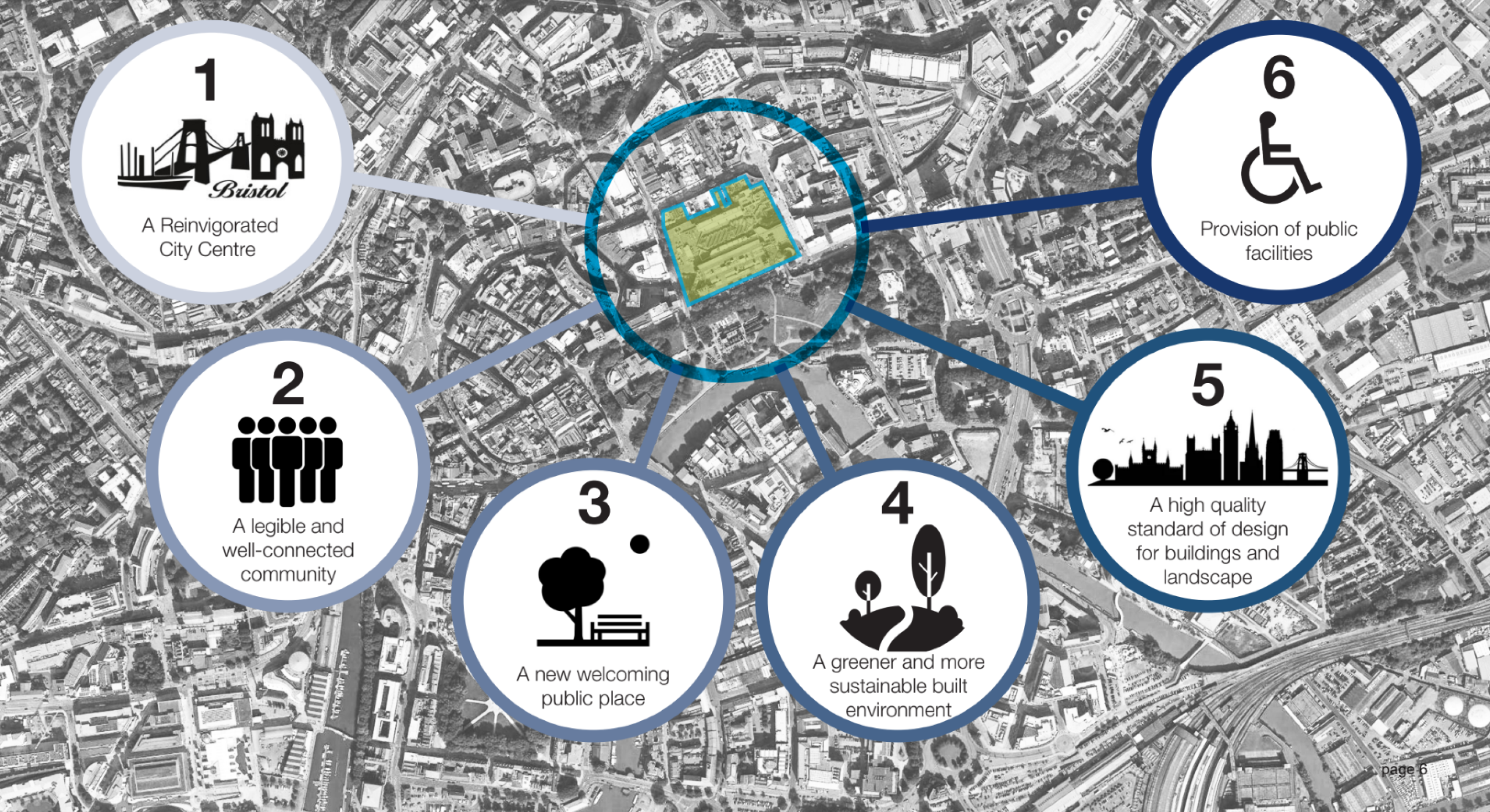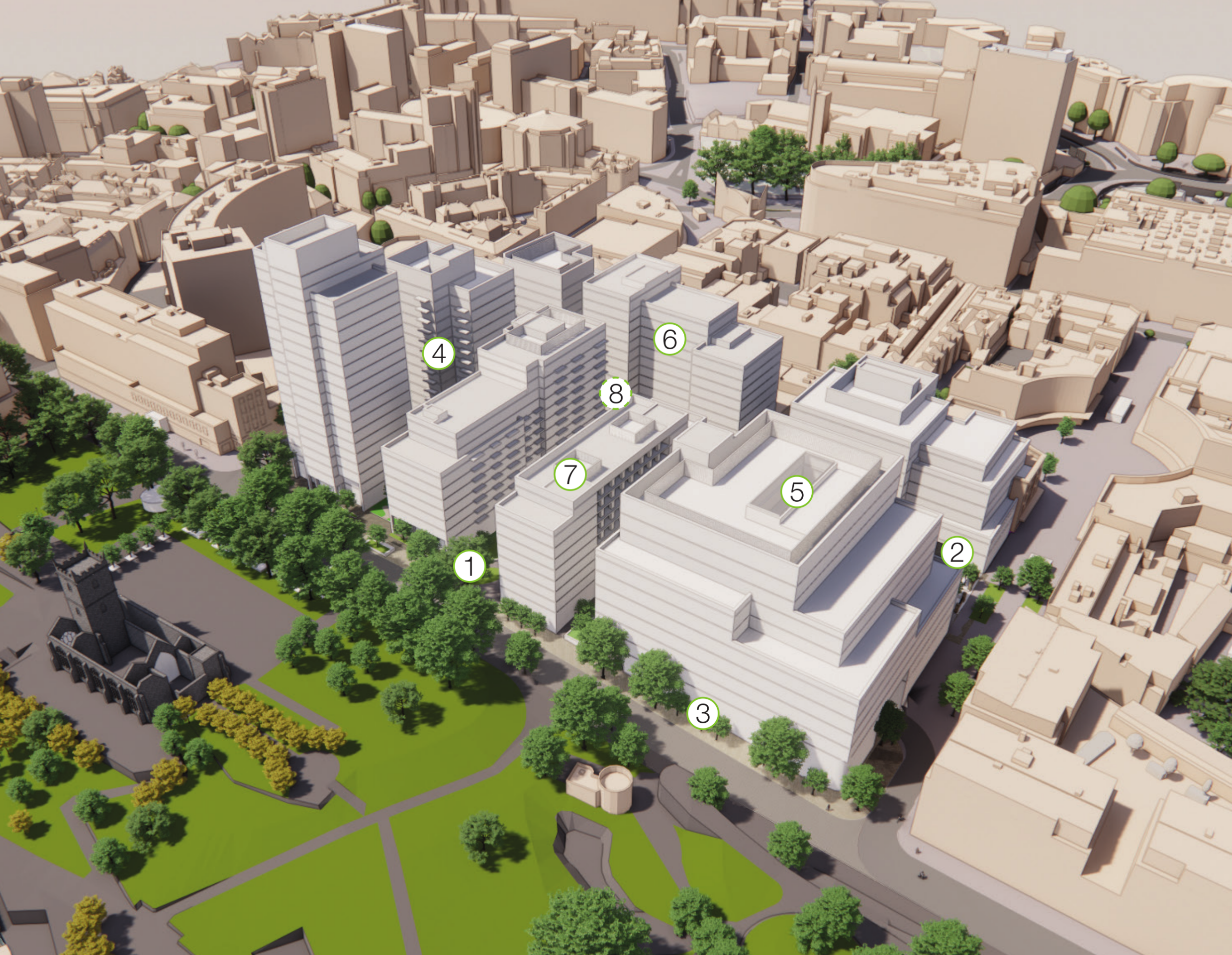Outline plans to transform The Galleries have now been submitted
The outline application, that is being brought forward by Bristol-based developer, Deeley Freed, together with LaSalle Investment Management, can be viewed and commented on at Bristol City Council’s website under planning reference number: 24/01850/P.
The proposals, if approved, would provide a major boost to the city, delivering much-needed housing and workspace as well as responding to the changing retail environment. The scheme will transform the site into a much more diverse and landscape-rich environment, a day and night-time destination which focuses on community, place and bringing people back to the city centre.
The plans include up to 450 homes, 20% affordable; 10,000sqm of ground floor space for retail, leisure, food and beverage, health, and community uses; modern, highly-sustainable employment space of around 40,000sqm, a 250 room hotel or aparthotel, up to 750 student beds and 1.5 acres of high quality public realm and green space.
Max Freed from Bristol based Deeley Freed said: “We’re delighted to have submitted this planning application after a lengthy pre-application process. This is a vital scheme for Bristol and we’re very thankful to all those who have got involved in the consultation that has been going on for four years.
“This is a once in a generation chance to re-invent, revitalise and modernise such a large part of the city centre. Our vision involves completely transforming this inward-looking, 1980’s shopping centre, making the site more diverse, safe and green. The development opens up the city centre to Castle Park, with a real focus on addressing Bristol’s priorities around housing, health and wellbeing, climate, ecology, tourism and the economy.
The extensive level of work so far has been about making sure this works for Bristol: creating an inclusive place people want to visit, live and work in, that responds to the changing face of retail and the city’s housing, climate and ecology crises, and celebrates the jewel that is Castle Park and the Floating Harbour.
The key pillars guiding the scheme include:
- Championing the city centre – creating a great place that brings people back and supports the wider area (both during the day and night).
- Connecting to Castle Park - removing traffic from Newgate and having cafes and restaurants facing out to the park.
- Widening the proposed streets through the site, making it more people-friendly.
- Prioritising the environment and nature through climate-friendly landscaping and amenity areas at all levels and incorporating the latest environmental features.
- Ensuring this is as inclusive, safe, vibrant and community-minded as possible, with a mix of commercial and community uses, alongside affordable, student and open-market housing - a place for all ages.
Please note this will be an Outline application, meaning it’s looking at the principle of our proposals, not the detail of the design. Should permission be granted, a separate application relating to the more detailed aspects would follow next year.
The shopping centre remains open as usual.
Key principles
Illustrative scheme
Overview of the illustrative scheme - click to enlarge
Illustrative Scheme overview
- 1.5 acres of the site footprint given over to high quality equitable Public Realm maximised with greening.
- A new Community Building and Public Hub in the heart of the scheme, providing secure cycle and blue badge parking, WCs and adult changing facilities.
- Over 8,000 sqm of flexible retail, food and beverage options, provided in a range of unit sizes and types to meet community needs.
- Housing for up to 450 homes overlooking the park and arranged around a shared courtyard.
- Over 46,000 sqm of workspace, providing places for employment for up to 3,450 people.
- Up to 750 beds in purpose-built student accommodation.
- Flexibility to allow for a 250 room hotel.
- Night-time economy supported by a 1,800 sqm leisure facility.
Latest news
Timeline
Technical due diligence, concept development and initial stakeholder engagement
2020-2022Main consultation
July and August 2022Review and refinement of plans, and ongoing stakeholder engagement
2023Pre-submission public updates and engagement events
Feb-Mar 2024Target determination
Late 2024Development of the reserved matters application
2025Subject to planning
Anticipated construction start
2025Subject to planning
Anticipated first opening
2027Subject to planning
Find out more and get involved:

Engagement platform powered by Participatr on behalf of Deeley Freed
Privacy and cookie policy // Website terms of use


